OFFICE
Porcelanowa 60 Street, 1 floor, room no. 204
40-246 Katowice

At each stage of the project, we use solutions that bring real building costs savings. Our experience allows us to design a structure with the lowest material consumption rates. We also offer the replacement projects - optimizing the originally adopted construction’s solutions.
The conceptual project has a significant role in its implementation in line with the Investor's expectations. The preliminary design presents the idea of the adopted solutions. The documentation includes drawings and technical characteristics.
Building permit design implemented in the light of the new regulations in accordance with the amendment to the Construction Law in force from September 19, 2020 and in the scope and form in accordance with the Regulation of the Minister of Development of September 11, 2020. The design includes: plot of land, architectural and construction design and technical design. The first two are necessary to receive building permit.
Technical documentation allowing to prepare workshop drawings (if necessary) with no calculations provided, containing all necessary information.
A kind of technical documentation containing detailed technical drawings and assembly instructions/construction procedures necessary for the factories.
Structural design with detailed information that enables the valuation of the investment (including working drawings, material lists).
Construction expertise and expert’s opinion are prepared on the basis of a previously performed overview. Every documentation is based on the appropriate advanced computer analysis and it includes technical solutions for structure repair, that are supported by specialist knowledge and many years of experience.
Professional counselling at every stage of the investment.
We are a group of structural engineers with many years of experience gained during the previous investments and extensive technical knowledge. We specialize in the design of industrial and residental construction. We pay special attention to the use of design solutions that bring real savings of building costs, not forgetting about the aesthetic and functional values of the structure.
In our work, we use modern internationally recognized engineering software that enables 3D modeling. This allows to implement the highest quality projects and advanced coordination.
Many years of activity on the domestic market have resulted in cooperation with specialists from all construction branches, that let us provide comprehensive services of project implementation.
Project: New Build of Industrial Hall for „Toto”
Location: Głogoczów
Realisation: 2020 R.
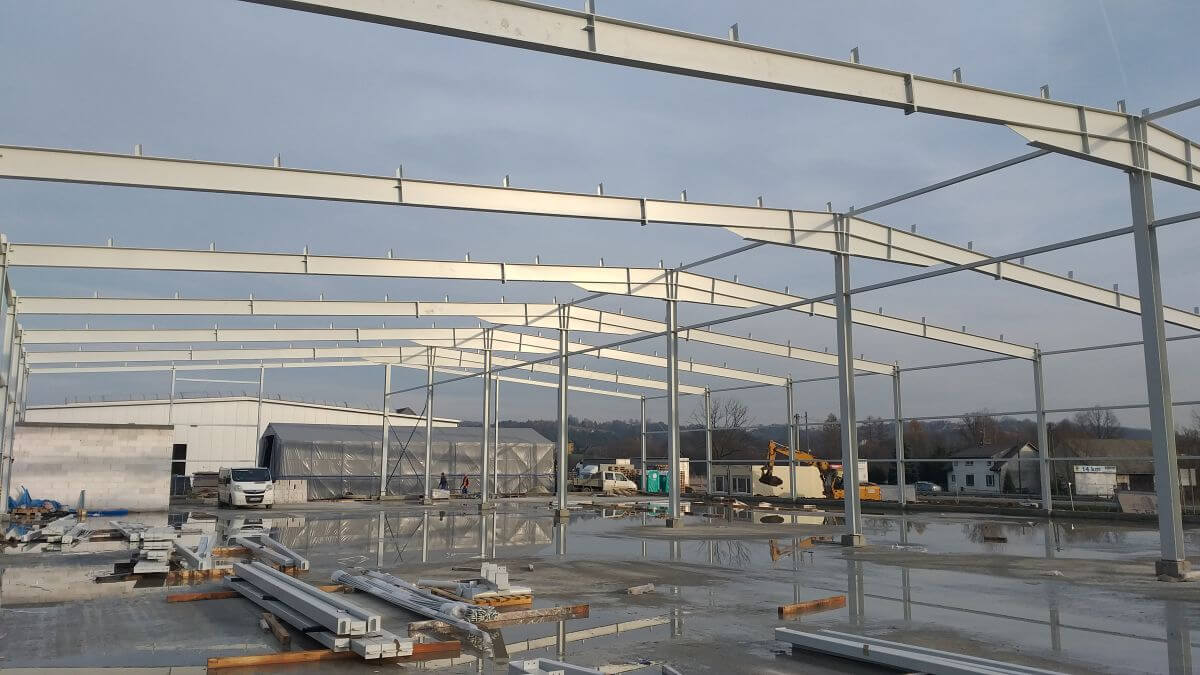
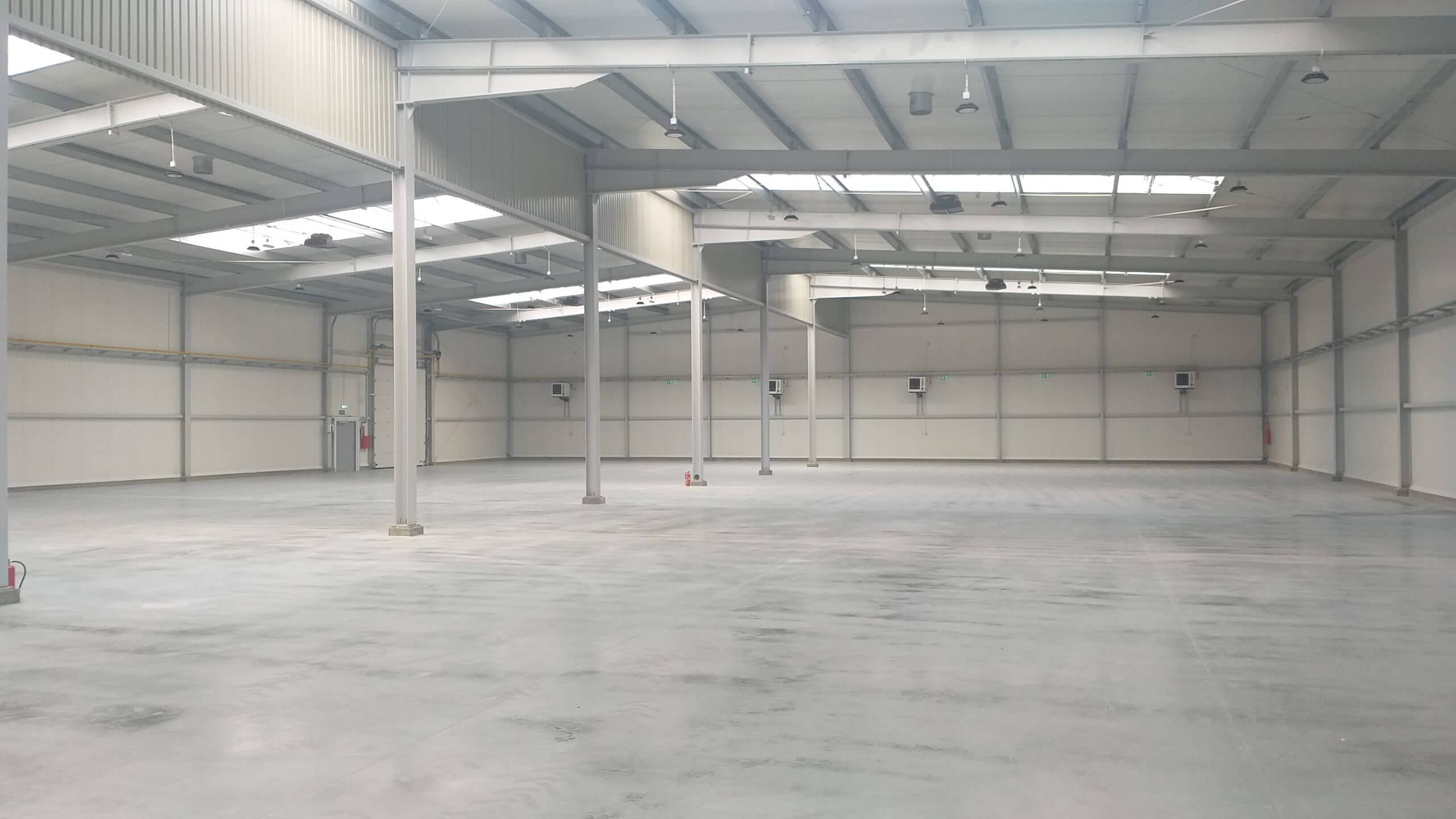
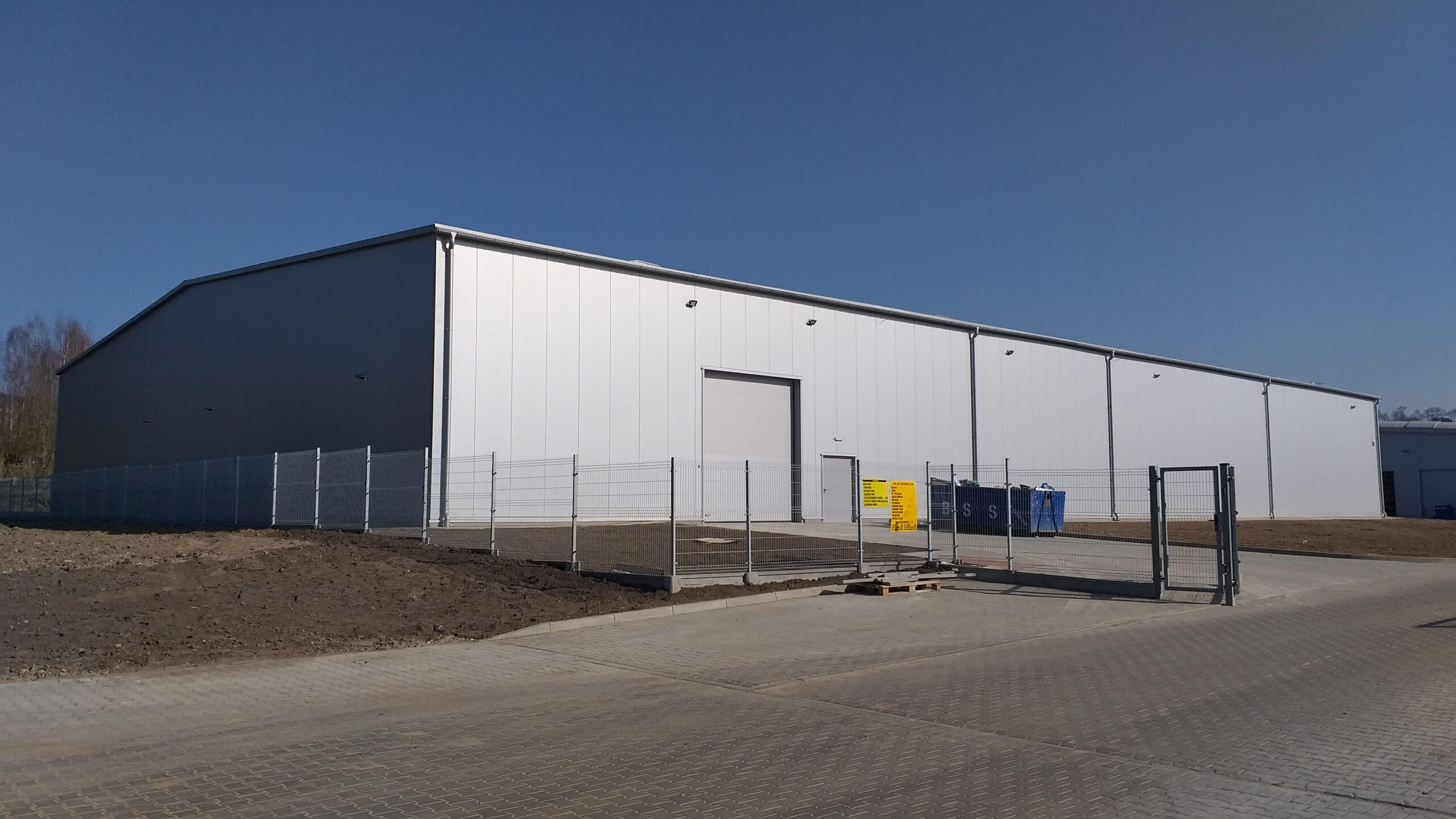
Project: New Build of "HYPERION BUSINESS PARK"
Location: Siechnice
Realisation: 2020 R.
Project: New Build of Retail Complex „Oświęcim Port”
Location: Oświęcim
Realisation: 2020 R.
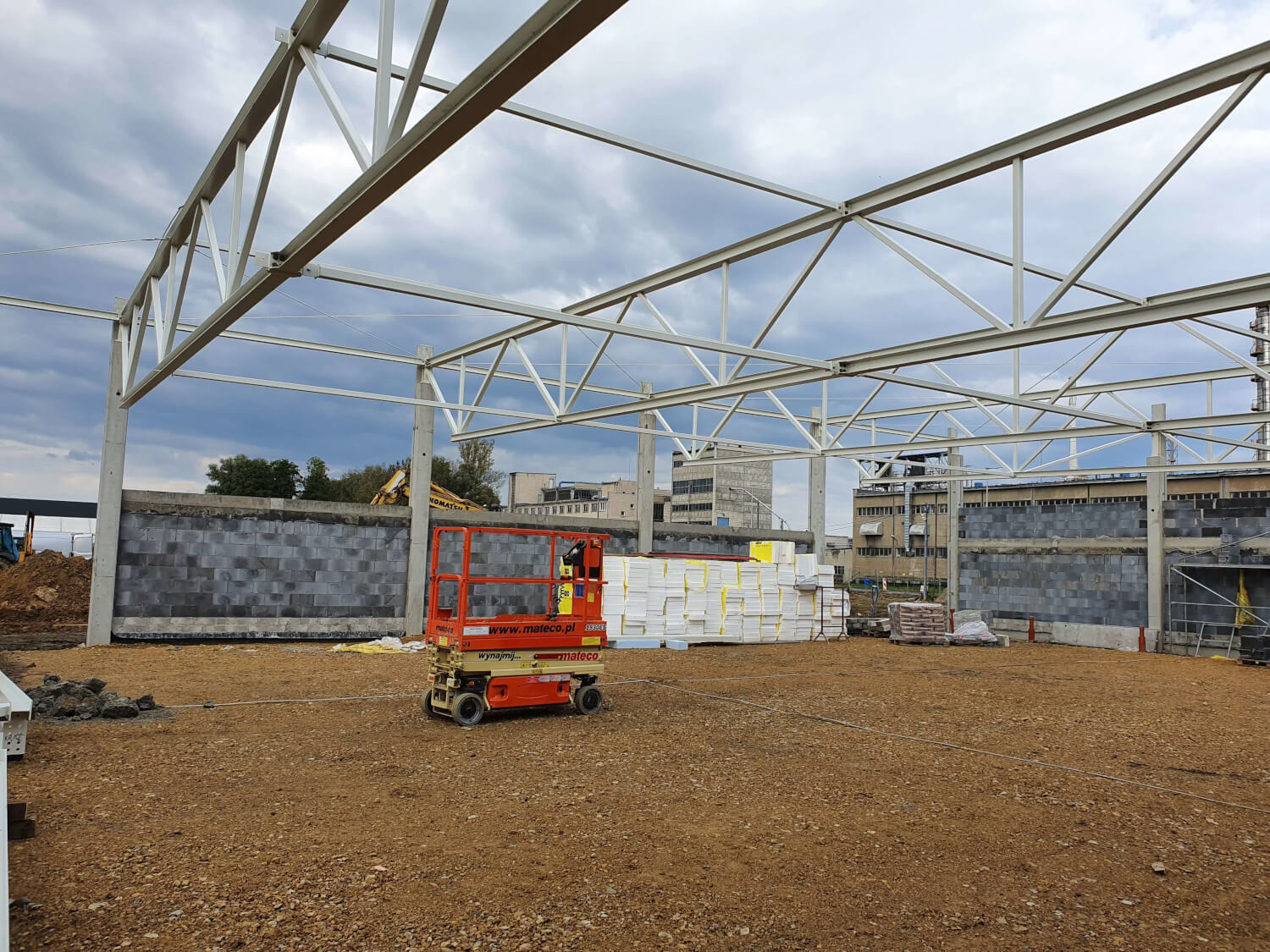
Project: Expansion of Industrial Hall for „HERZ”
Location: Wieliczka
Realisation: 2020 R.
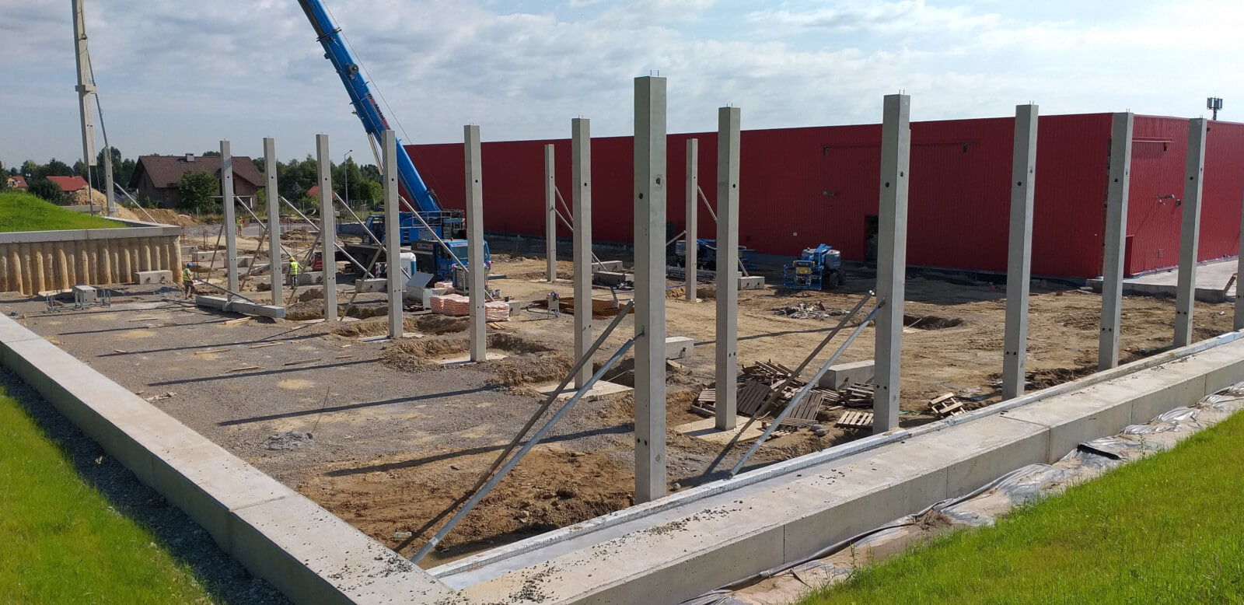
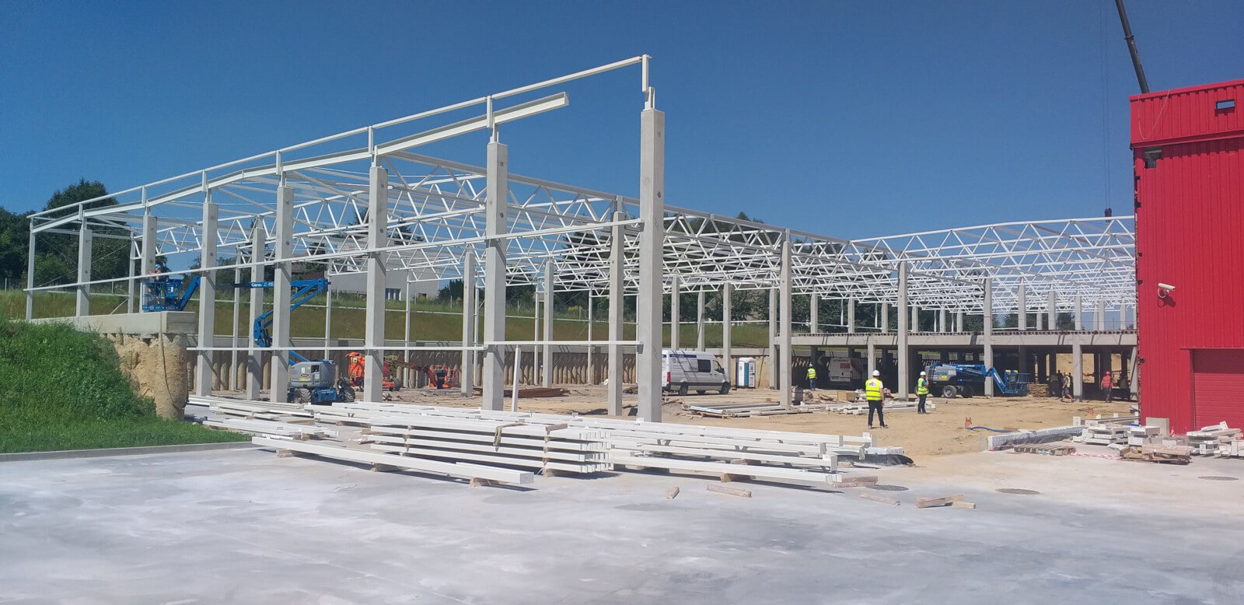
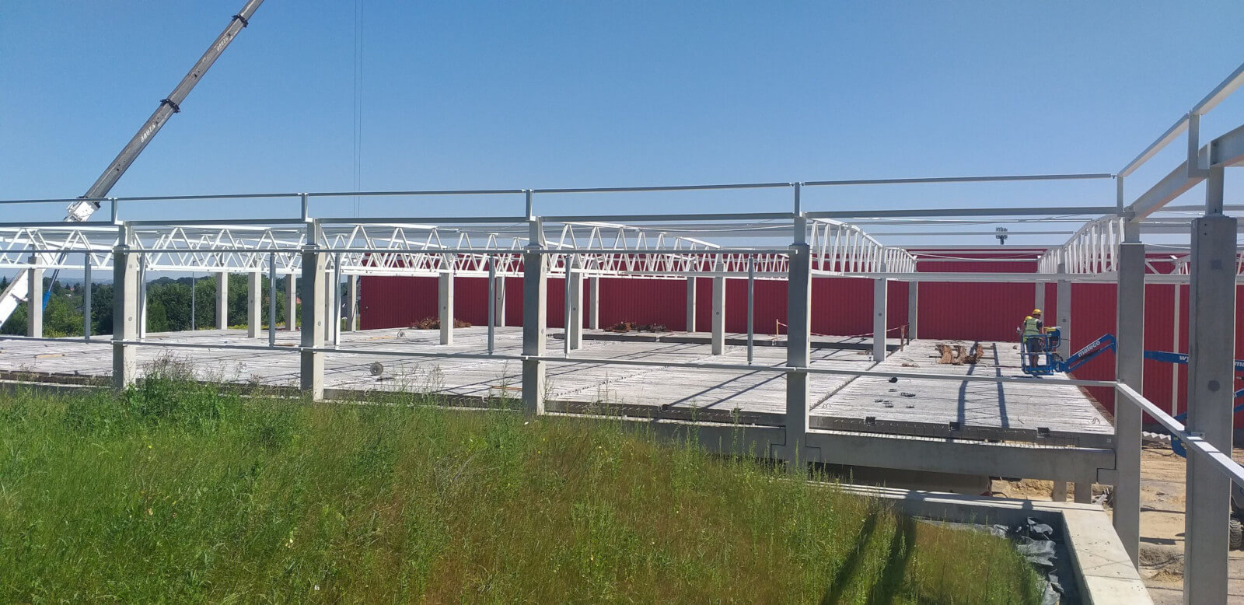
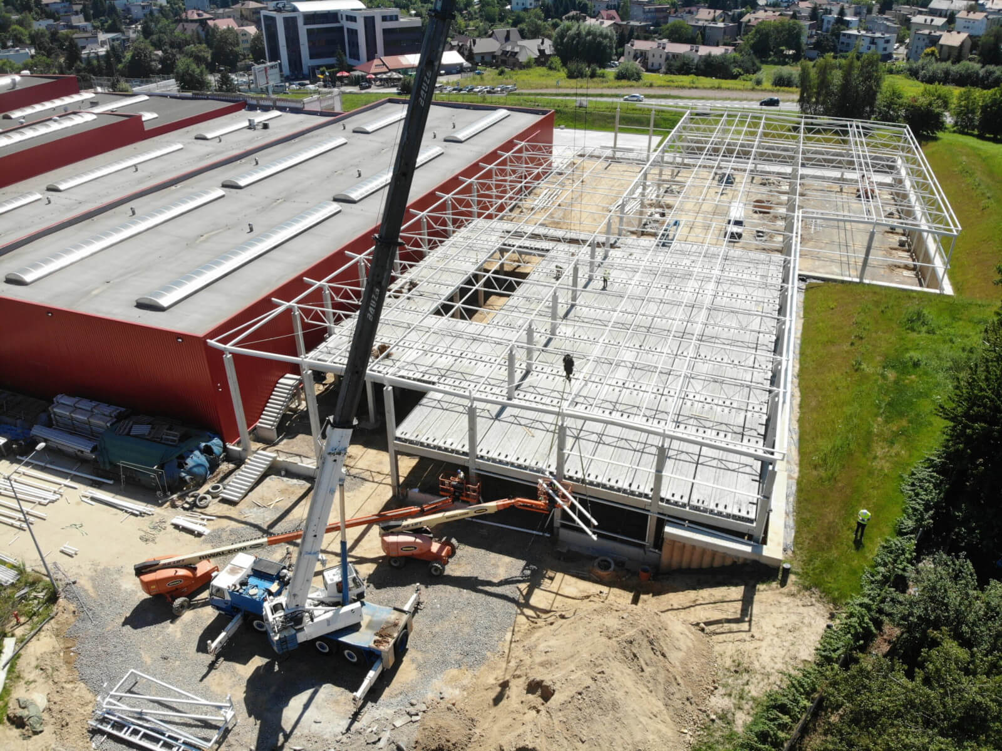
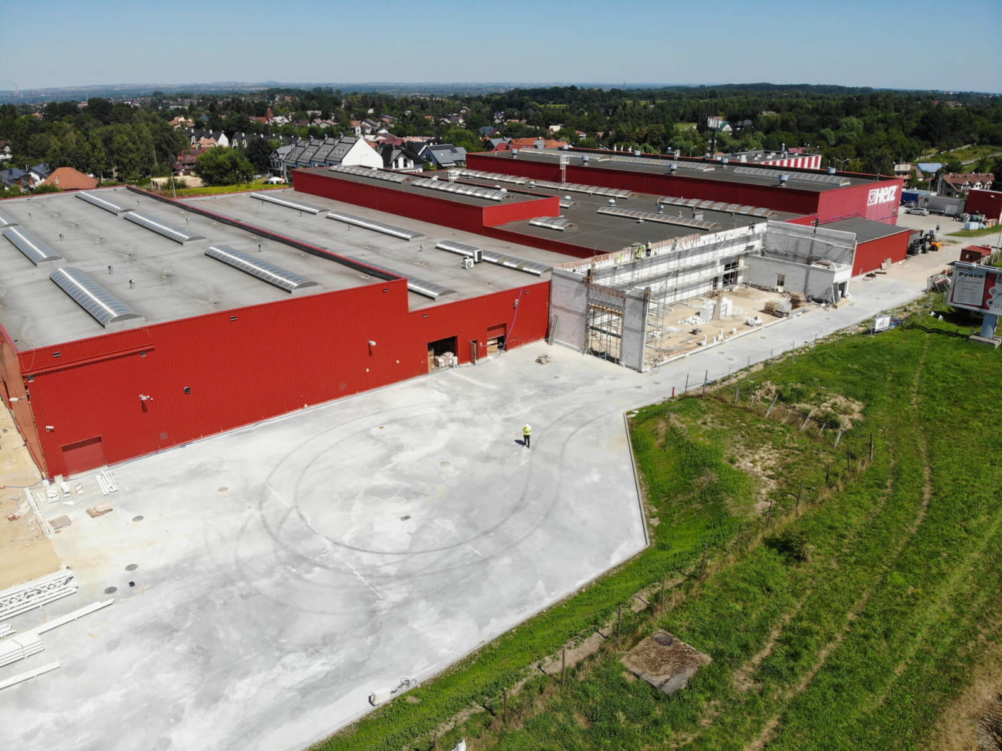


Porcelanowa 60 Street, 1 floor, room no. 204
40-246 Katowice
530-417-103
Copyright © 2021 H-P Group. All rights reserved